
National Hotel - Mammoth Hot Springs Hotel
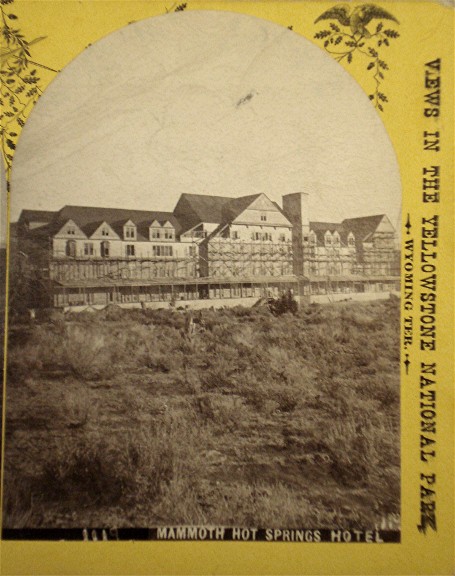
|
The National Hotel was built by the Yellowstone Park Improvement Co. and partially opened for business in August 1883 with 141 rooms. This was the first high-class hotel built in the park and was the first stop for visitors coming to the park on the Northern Pacific RR. Six-horse stages brought guests from the Northern Pacific RR rail depot in Cinnabar (Gardiner in 1903 and after) to the hotel. A carpenter’s strike in 1884 delayed the completion of the hotel until 1886.The hotel company suffered financial problems in 1884 and went into receivership and was taken over by the new Yellowstone Park Association (YPA) in 1886. The building was 414' long and 54' wide, with four stories, and painted green with a red roof. This T.W. Ingersoll stereoview from ca1883 shows the hotel almost completed on the outside. Scaffolding still lines the entire front of the hotel.
Photo courtesy YNP Archives #148225
|
From the Bozeman Avant-Courier Newspaper,
April 5, 1883
"A wide piazza around the entire building will afford ample room for promenading purposes to young married people and those who would like to be. Upon entering the main entrance we find ourselves in a fine rotunda, 42x56, from which spacious hallways radiate in different directions. To the left we find the gentleman's room, 18x24, a handsome office, news-stand, etc., while to our right is situated the ladies waiting room, 18x24, joined by the ladies parlor, 24x30, and further on the general parlor, 54x60. Opposite the latter . . . a museum, also 54x60, will attract the curious multitudes, and the oddities, petrifications and thousand and one curiosities displayed here will prove quite a card for the far-sighted managers. In another separate wing . . . we pass through a wide hallway into a spacious dining-room, 50x100 . . .The upper stories are devoted entirely to guest rooms . . .1 2x18. There will be 400 in all . . ."
Interior construction on the National Hotel ca1883.
Photo courtesy YNP Archives #147965
|
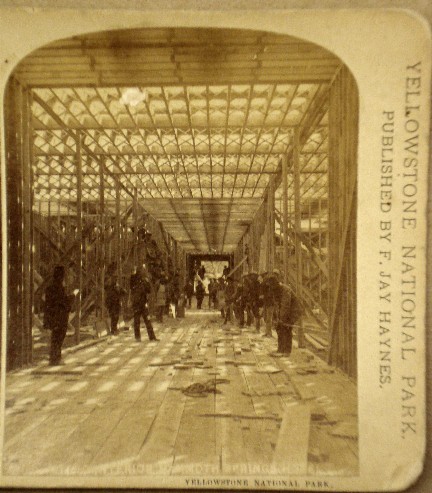 |
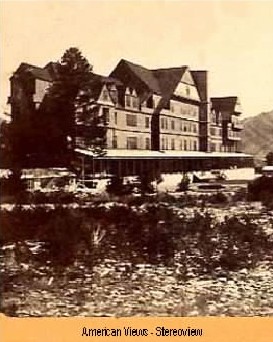
|
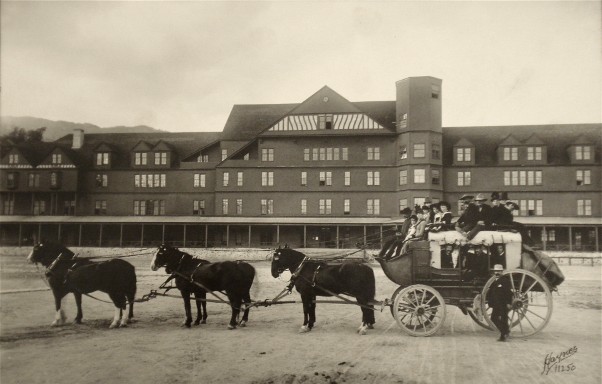
View of the National Hotel with a stagecoach full of passengers ready for a park tour. Haynes photograph #11250
[Photo courtesy YNP Archives #7709] |
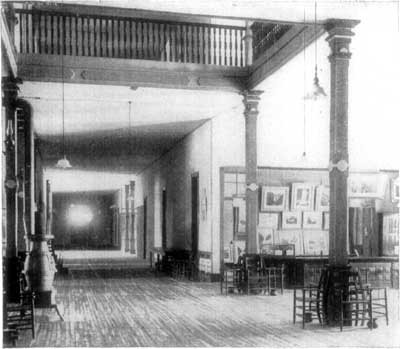
Early view of the National Hotel Lobby.
[Click on image for alternate view of Lobby from 1901 YNP Superintendent's Report] |
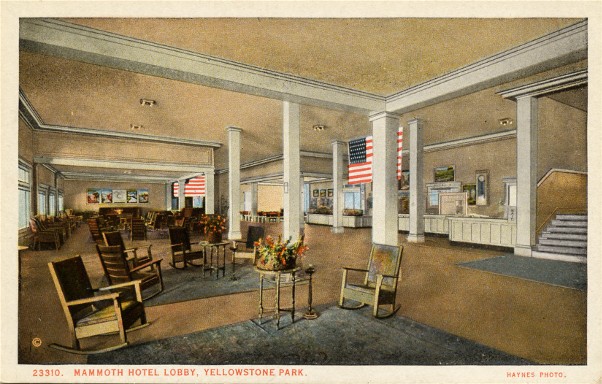
National Hotel lobby circa 1923, after the remodeling in 1911-13.
[Haynes Postcard #23310] |
|
Undated view of the National Hotel Dining Room.
|
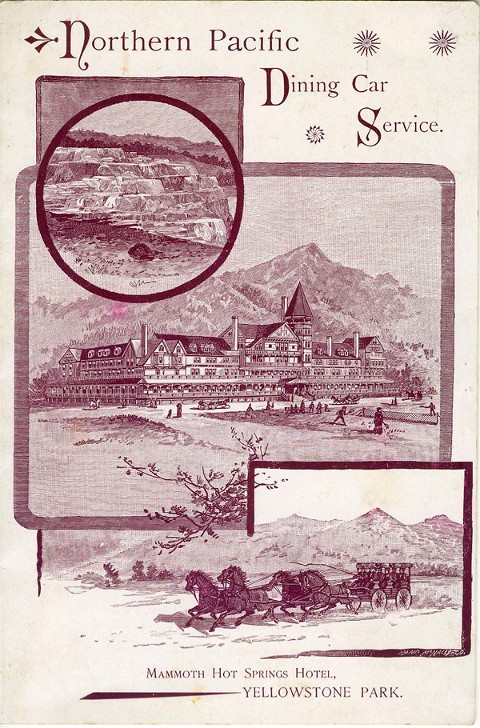
This frontpiece from a 1885 Northern Pacific Railroad menu depicted a rather stylized version of the National Hotel, terraces, and stagecoach. The NPRR completed its new rail line to Yellowstone in 1883, the year the hotel first opened. |
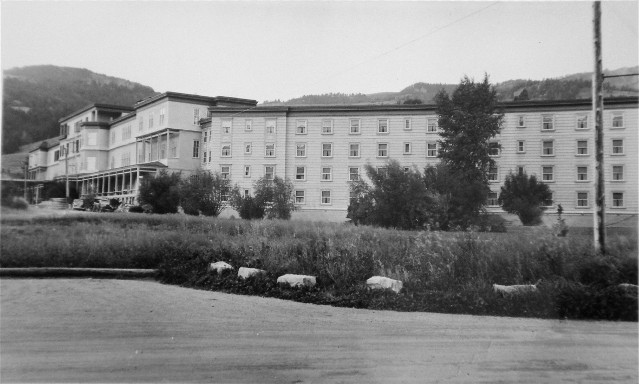 |
The National Hotel underwent major changes between 1911-13 when most of the 4th floor was removed and the roof flattened. The North Wing was added with 124 rooms (right of building). By this time the hotel could entertain 600 guests and was known as the Mammoth Hotel, or Mammoth Hot Springs Hotel.
[Photo courtesy YNP Archives #50780]
|
The old hotel was torn down in 1936 and a new complex of buildings were constructed. The North Wing (left of structure) was retained and is currently the only existing remnant of the original hotel. A large lobby with a lounge, portico, and offices upstairs was built in front of the North Wing. A separate restaurant was built across the road and utilized some of the original hotel foundations.
Right: 1920s view of hotel complex. Bloom Bros Postcard YP63.
Bottom: 1939 view of new lobby/map room building and restaurant. Haynes Postcard #39036
Click Here for another ca1920 view, Haynes PC 20075
|
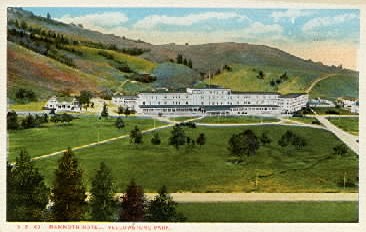 |
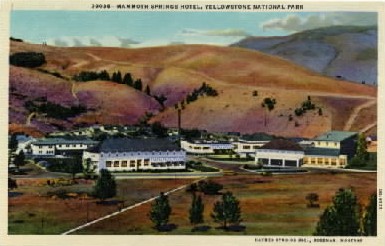 |
A building containing a recreation hall, fountain, and cafe was built behing the hotel (shown between hotel and restaurant). In 1937-38 a complex of cabins were erected along the edge of the hill for the ever-growing number of auto tourists. Robert Reamer, architect for the Old Faithful Inn, designed this new complex. By the 1950's the hotel became known as the Mammoth Motor Inn. The hotel and cabins are currently operated by Xanterra Parks & Resorts.
|
|
Workers Start Razing Old Mammoth Hot Springs Hotel
Helena Independent, August 20, 1936
Yellowstone Park Aug. 19 -- Workers have started razing the old Mammoth Hot Springs Hotel according to park officials, making way for a new $200,000 building program. Before spring of next year the Mammoth area will be ready with additional accommodations for more than 400 park visitors in a new quadrangle of buildings, according to William M. Nichols, president of the Yellowstone Park Hotel Company.
New buildings to be erected include one to house the lobby, lounge and general offices, a huge recreational hall connected to a small lobby with public service units housing a curio shop, barber shop, hairdressing parlor, and similar departments, and a large modern dining room. . . A two-story building will house the [hotel] lobby, lounge, hotel office, telegraph and telephone divisions, news and cigar stands, and other public services. . .
A new dining room will rise on the site of the present one, but the structure will be rebuilt from the ground up with a second floor constructed as living quarters for general office employees. A new front and complete renovations to the newest hotel addition [current North Wing] will provide accommodations for upwards of 200 guests.
Behind these four large buildings, small groups of new cabins will be spaced below the rolling hills immediately behind the hotel. These will be landscaped into the entire Mammoth plan and will accommodate about 200 guests. . .
Numerous service buildings including warehouses, print shop, laundry tailorshop, and garages will be either completely razed or remodeled to fit harmoniously into a landscaped design visualized by R.C. Reamer of Seattle. Mr. Reamer was the architect for the Grand Canyon Hotel and Old Faithful Inn, both of which have achieved international note for their design.
|
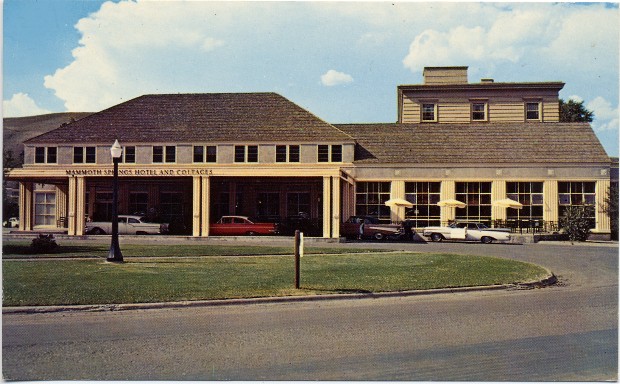 |
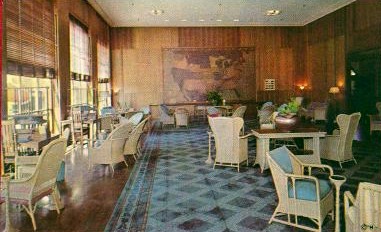 |
| Late 1950s postcard view of the Mammoth Hotel Lobby and portico, with the Map Room located to the right. Above the Map Room can be seen the top of the old hotel wing. Above the lobby are offices. The complex is still in operation and run by Xanterra Parks & Lodges. |
Robert Reamer was responsible for the design of the large wooden map of the United States that was installed in the lounge in 1936 and built using of 15 different kinds of wood. In 1960 the lounge was converted to a meeting room and the US map was moved to the west wall and a new doorway cut between the lounge and lobby. The room became known as the Map Room.
|
|
Mammoth Hotel Names changes through the years . . .
1883 - 1913ca - National Hotel
1913? - 1965 - Mammoth Hotel
1966 - 1977 - Mammoth Motor Inn
1978 - Present - Mammoth Hot Springs Hotel
|
Mammoth Camp / Mammoth Lodge
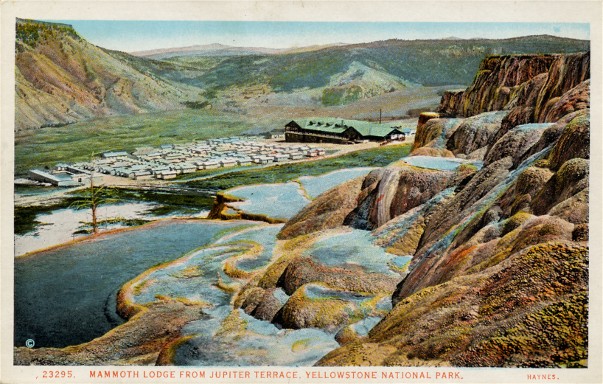 |
Mammoth Lodge was built on the flats south of Capitol Hill in 1917 by the Yellowstone Park Camping Co. It replaced the camps previously located at Swan Lake Flats and Willow Flats that were closed after the 1916 season. A swimming pool was built in 1920 and the main lodge building was built in 1922-23, along with a laundry, kitchen, dining room, recreation hall, and offices. The laundry and boiler room burned down October 18, 1930, but luckily a favorable wind kept the flames from spreading to the lodge.
[Haynes Postcard #23295 - "Mammoth Lodge from Jupiter Terrace]
|
A large complex of cabins were erected between the main lodge and the swimming pool. Seventy of the cabins were moved to Roosevelt Lodge in the late 1930's. Mammoth Lodge shut down completely in 1940 and the buildings were razed in 1949.
[Haynes Postcard #23295 - "Mammoth camp, Main Building] |
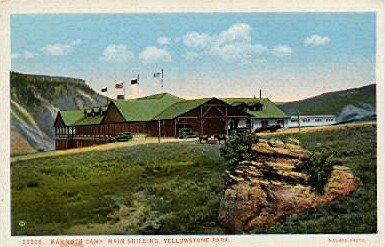 |
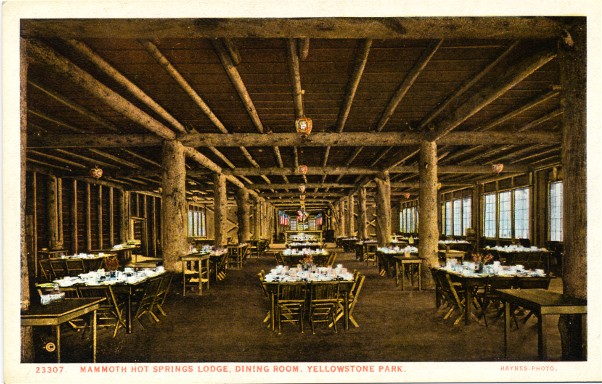
Haynes Postcard #23307
"Mammoth Hot Spring Lodge Dining Room |
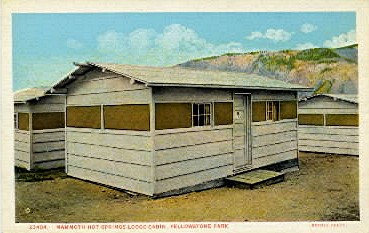
Haynes Postcard #23404 - "Mammoth Hot Springs Lodge Cabin
|
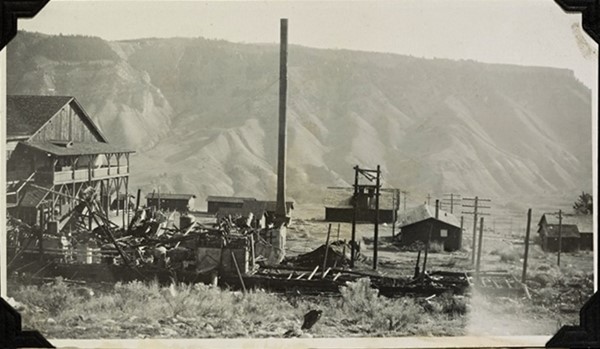
YNP Archive Photo Album |
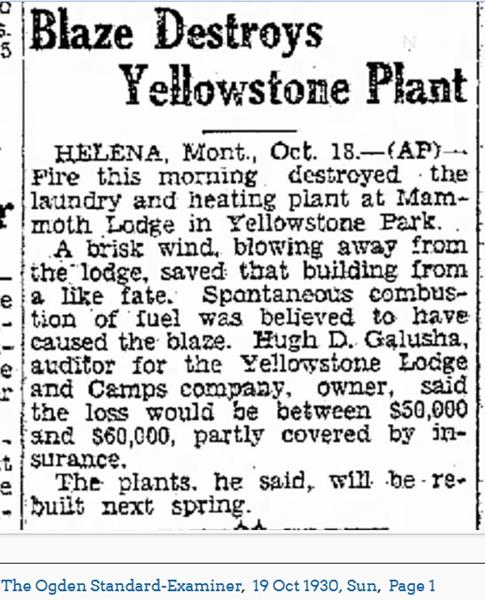 |
|